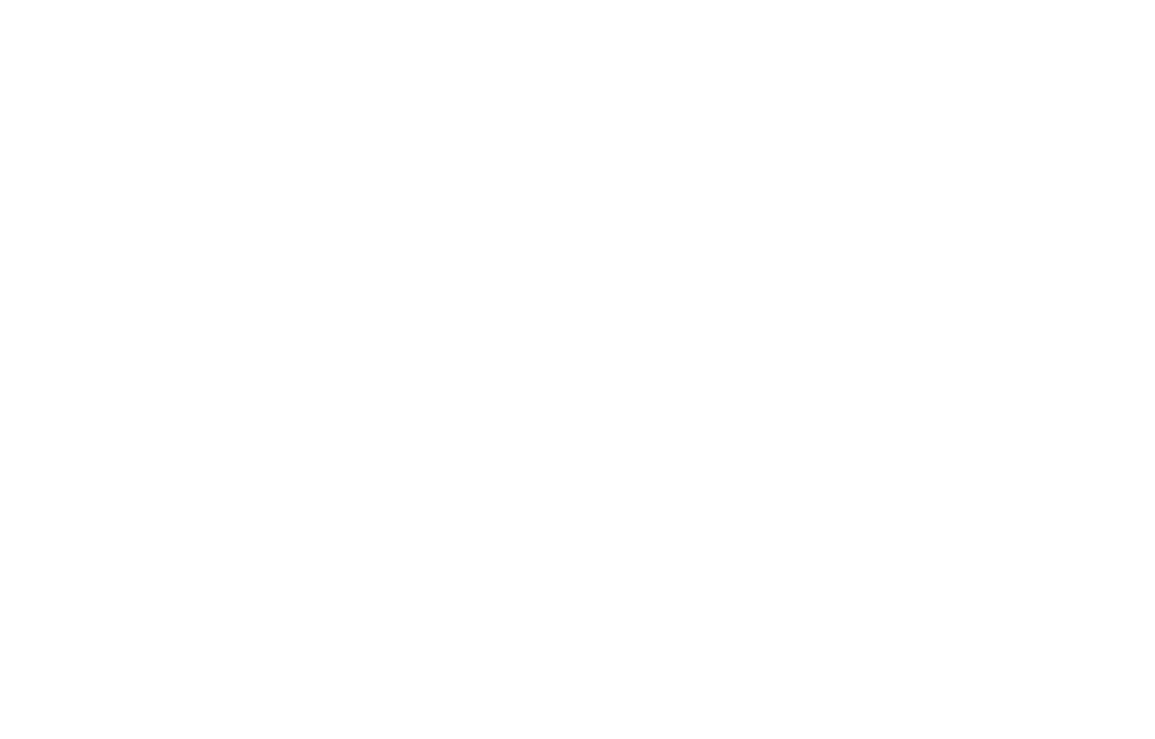Rendezvous Jackson Hole
Rendezvous Jackson Hole
Choose dates to check availability.
Rendezvous Jackson Hole
Bedding: King, Queen, Bunk Bed, Loft has Bunk Bed and Daybed
Approximately 1,600 square feet
Check-in at Teton Village office.
Amenities Include:
• Fully equipped kitchens
• Living area
• Dining area
• Fireplace
• Washer & dryer
• Complimentary access to the nearby Sundance Swim and Tennis Club.
• Complimentary skier's shuttle (winter only).
Slopeside mountain convenience and sophisticated modern design make this condominium a standout in the Rendezvous subdivision.
The foyer greets guests with its pleasing arrangement of twig hooks. Beneath sits a painted bench with a matching cubby.
The gracious living area encompasses a gourmet kitchen, living and dining areas. The remodeled kitchen is made magnificent by burgundy cabinetry, granite countertops and a French-door refrigerator. A trio of leather stools perch beside the kitchen, while the nearby dining table comfortably seats eight.
The living area, anchored by a rock fireplace and candle-lined mantle, also features a plush, tawny sectional accented by pillows and a luxurious pine leather armchair. A large flat-screen TV and iSymphony player invite entertaining. Abstract equine art lines the walls, as do windows. Track lighting creates a cozy ambiance. A deck overlooks the mountains and invites outdoor dining with its gas grill and bistro set.
The first bedroom features lodge-pole pine twin beds with a closet and cabinet. Across the hall lies a bathroom with a crimson granite countertop, craftsman light fixtures and separate toilet, shower and tub. Maps and framed photos of international ski destinations decorate the bedroom and hall walls. A washer/dryer hides within an accordion closet.
The second bedroom boasts a king bed atop an elegant wood bedframe accented by beige drapes. Ample windows, a chest with a TV/DVD tucked inside and a closet round out the room. The ensuite bath features terra-cotta veined countertops and a glass shower.
The third bedroom – with a queen bed – also offers two closets, a TV/DVD player, chest of drawers and an attached bath.
A spiral staircase, just beyond the foyer, leads to a skylight-lit loft with a twin daybed across from a twin bunk and two chests of drawers. A TV/DVD player and printer make this den double as an office.
The Rendezvous subdivision lies within walking distance of the lifts, boutiques, bars and restaurants that make Teton Village a bustling place year-round. From authentic Thai food to hipster woolens and high-tech gear, the Village carries everything you crave on vacation.
*Please note that this unit is available for lodging only. Gatherings that exceed the maximum occupancy of this unit are prohibited.
**The loft is accessible by steep stairs or a ladder.
Bedding: King, Queen, Bunk Bed, Loft has Bunk Bed and Daybed
Approximately 1,600 square feet
Check-in at Teton Village office.
Amenities Include:
• Fully equipped kitchens
• Living area
• Dining area
• Fireplace
• Washer & dryer
• Complimentary access to the nearby Sundance Swim and Tennis Club.
• Complimentary skier's shuttle (winter only).
Slopeside mountain convenience and sophisticated modern design make this condominium a standout in the Rendezvous subdivision.
The foyer greets guests with its pleasing arrangement of twig hooks. Beneath sits a painted bench with a matching cubby.
The gracious living area encompasses a gourmet kitchen, living and dining areas. The remodeled kitchen is made magnificent by burgundy cabinetry, granite countertops and a French-door refrigerator. A trio of leather stools perch beside the kitchen, while the nearby dining table comfortably seats eight.
The living area, anchored by a rock fireplace and candle-lined mantle, also features a plush, tawny sectional accented by pillows and a luxurious pine leather armchair. A large flat-screen TV and iSymphony player invite entertaining. Abstract equine art lines the walls, as do windows. Track lighting creates a cozy ambiance. A deck overlooks the mountains and invites outdoor dining with its gas grill and bistro set.
The first bedroom features lodge-pole pine twin beds with a closet and cabinet. Across the hall lies a bathroom with a crimson granite countertop, craftsman light fixtures and separate toilet, shower and tub. Maps and framed photos of international ski destinations decorate the bedroom and hall walls. A washer/dryer hides within an accordion closet.
The second bedroom boasts a king bed atop an elegant wood bedframe accented by beige drapes. Ample windows, a chest with a TV/DVD tucked inside and a closet round out the room. The ensuite bath features terra-cotta veined countertops and a glass shower.
The third bedroom – with a queen bed – also offers two closets, a TV/DVD player, chest of drawers and an attached bath.
A spiral staircase, just beyond the foyer, leads to a skylight-lit loft with a twin daybed across from a twin bunk and two chests of drawers. A TV/DVD player and printer make this den double as an office.
The Rendezvous subdivision lies within walking distance of the lifts, boutiques, bars and restaurants that make Teton Village a bustling place year-round. From authentic Thai food to hipster woolens and high-tech gear, the Village carries everything you crave on vacation.
*Please note that this unit is available for lodging only. Gatherings that exceed the maximum occupancy of this unit are prohibited.
**The loft is accessible by steep stairs or a ladder.

