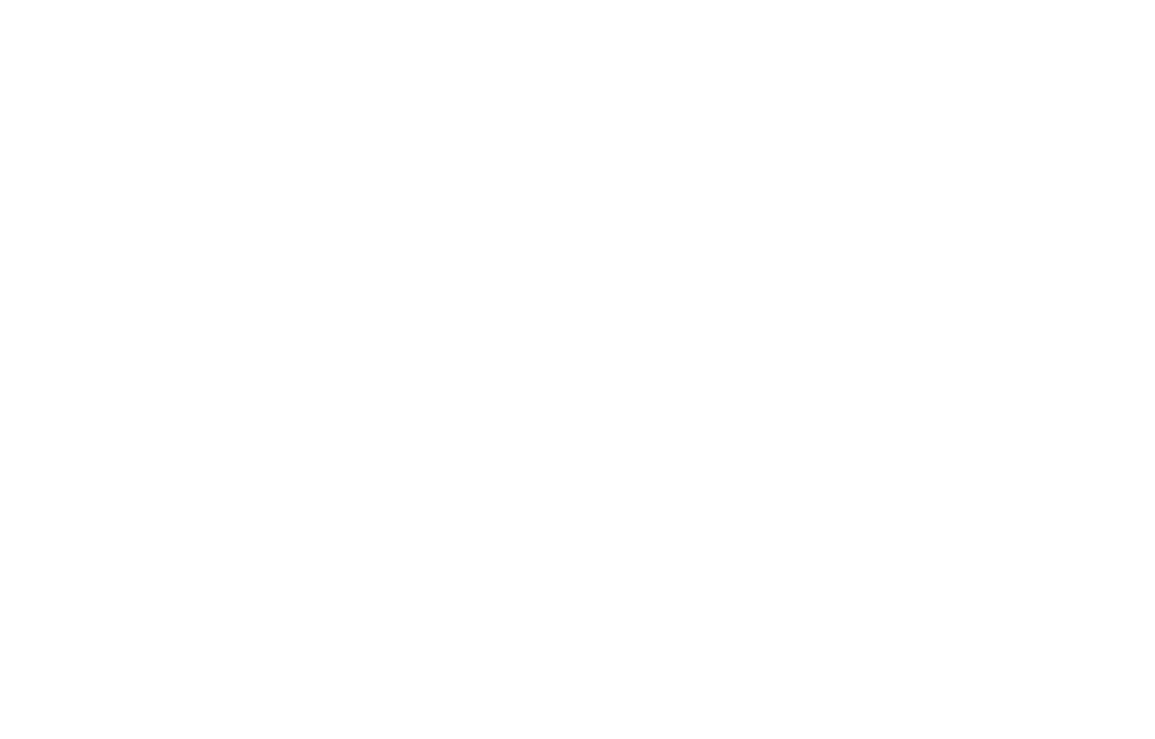Cody House
Cody House
Choose dates to check availability.
Cody House
Cody House is the veritable – and elegant – definition of “ski-in/ski-out.” Quite literally located on the slopes of Jackson Hole Mountain Resort, this 3,320 square foot condominium offers stellar views of the mountain that lies just beyond its doorstep.
Southeast-facing windows ring the living room on three sides, providing a sweeping panorama of the valley below including the Sleeping Indian. The gourmet kitchen is fully-equipped with a Sub-Zero refrigerator, custom cabinetry, granite countertops and a large breakfast bar that seats six. The dining room centers around a pine table that comfortably seats 10. Just off the kitchen, a deck beckons with a gas grill and hot tub overlooking the slopes.
The luxurious master suite features all the amenities of home and then some: a built-in desk, a window bench overlooking Bridger Gondola and a king bed. The spacious private bath has a two-sink vanity, limestone tile work, an oversized Jacuzzi tub and separate steam shower. The junior master suite boasts a wrought-iron canopy queen bed, a wooden day bed, pine furnishings, a large wall-mounted flat screen TV, and a full bathroom. The second guest bedroom has two twin sleigh beds and a full bathroom. The fourth bedroom includes a reading corner, TV/DVD, a set of bunk beds and an armoire, with a powder droom across the hall.
Additional amenities include covered parking, a private ski locker, an elevator and a washer/dryer.
Amenities include:
• Private Hot Tub
• Jacuzzi in Master Bath
• TV, VCR, DVD, CD stereo
• iPod Dock Station
• Secure and covered parking
• Private ski locker
• Elevator
• Washer and dryer
Bedding: King, Queen with Daybed, 2 Twins, 2 Twins (bunk bed)
Approximately 3,320 square feet
Check-in at Teton Village office.
Bedding: King, Queen with Daybed, 2 Twins, 2 Twins (bunk bed)
Approximately 3,320 square feet
Check-in at Teton Village office.
Cody House is the veritable – and elegant – definition of “ski-in/ski-out.” Quite literally located on the slopes of Jackson Hole Mountain Resort, this 3,320 square foot condominium offers stellar views of the mountain that lies just beyond its doorstep.
Southeast-facing windows ring the living room on three sides, providing a sweeping panorama of the valley below including the Sleeping Indian. The gourmet kitchen is fully-equipped with a Sub-Zero refrigerator, custom cabinetry, granite countertops and a large breakfast bar that seats six. The dining room centers around a pine table that comfortably seats 10. Just off the kitchen, a deck beckons with a gas grill and hot tub overlooking the slopes.
The luxurious master suite features all the amenities of home and then some: a built-in desk, a window bench overlooking Bridger Gondola and a king bed. The spacious private bath has a two-sink vanity, limestone tile work, an oversized Jacuzzi tub and separate steam shower. The junior master suite boasts a wrought-iron canopy queen bed, a wooden day bed, pine furnishings, a large wall-mounted flat screen TV, and a full bathroom. The second guest bedroom has two twin sleigh beds and a full bathroom. The fourth bedroom includes a reading corner, TV/DVD, a set of bunk beds and an armoire, with a powder droom across the hall.
Additional amenities include covered parking, a private ski locker, an elevator and a washer/dryer.
Amenities include:
• Private Hot Tub
• Jacuzzi in Master Bath
• TV, VCR, DVD, CD stereo
• iPod Dock Station
• Secure and covered parking
• Private ski locker
• Elevator
• Washer and dryer
Bedding: King, Queen with Daybed, 2 Twins, 2 Twins (bunk bed)
Approximately 3,320 square feet
Check-in at Teton Village office.
Bedding: King, Queen with Daybed, 2 Twins, 2 Twins (bunk bed)
Approximately 3,320 square feet
Check-in at Teton Village office.

